Login
Portfolio
Suburban villa in Panorama
ResidencesThe villa in the Panorama area of Thessaloniki was acquired in an unfinished state and redesigned to meet the needs of the new owners. The project involved a complete interior redesign and landscape design around the pool.
Key features:
- Ground floor: open kitchen, living room with panoramic view, dining area, WC.
- First floor: master bedroom with 2 bathrooms and dressing room, children's room, main office (formerly a third bedroom), secondary office.
- Lower level: 2 guest rooms, gym-spa, TV area, children's playroom, garage access.
The redesign aimed for a warm, minimalist, and luxurious feel using primary materials such as oak wood with dark varnish, grey marble, black “nero marquina” marble, black wood, mirrors, and brass. The clean white background and variety of furniture fabrics offer a balanced composition of textures and colors.
The talented architect, Konstantinos Matheas, selected furniture and lighting from Area Domus collection, including brands like Gubi, Tacchini, Lee Broom, DCW editions, Miniforms, Softline.dk, Eero Aarnio Originals, Magis, Nani Marquina, Oluce, etc.
Architectural study & Interior Design & Lighting design: Konstantinos Matheas - Matheas Architecture
Photos: Kim Powell
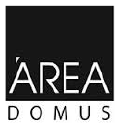
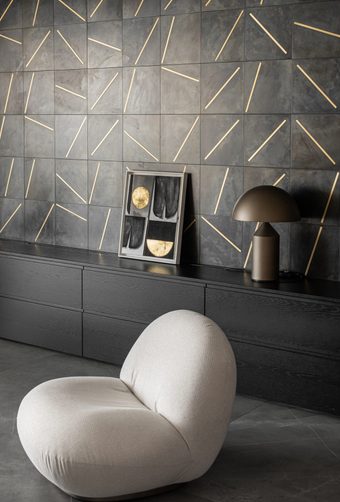
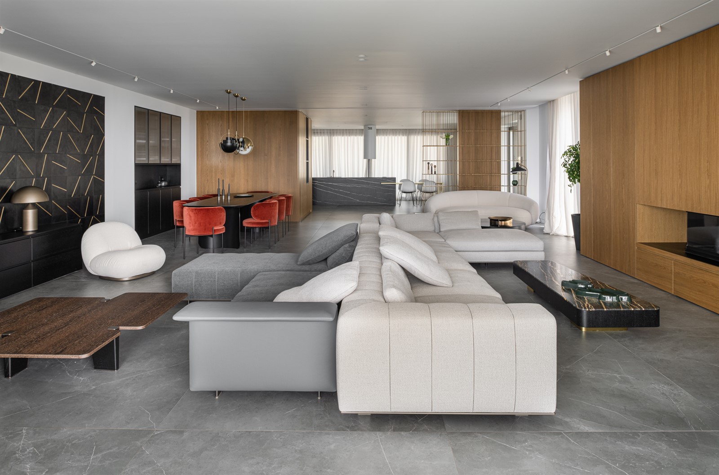
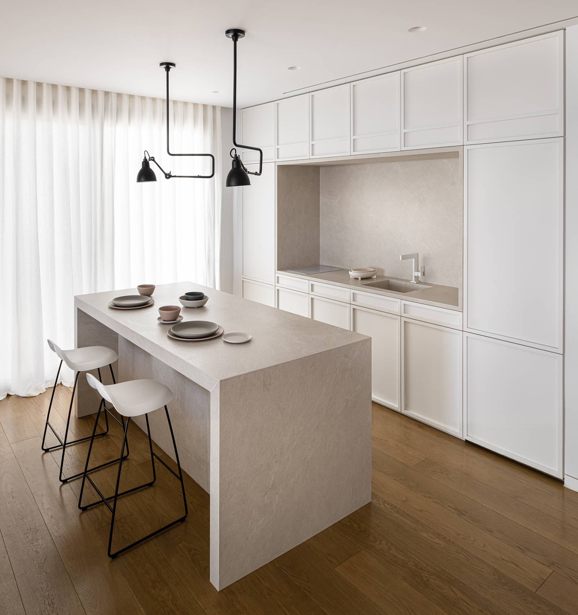
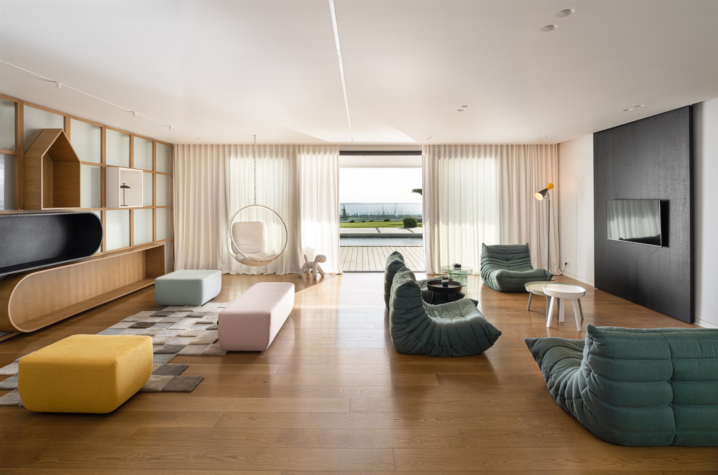
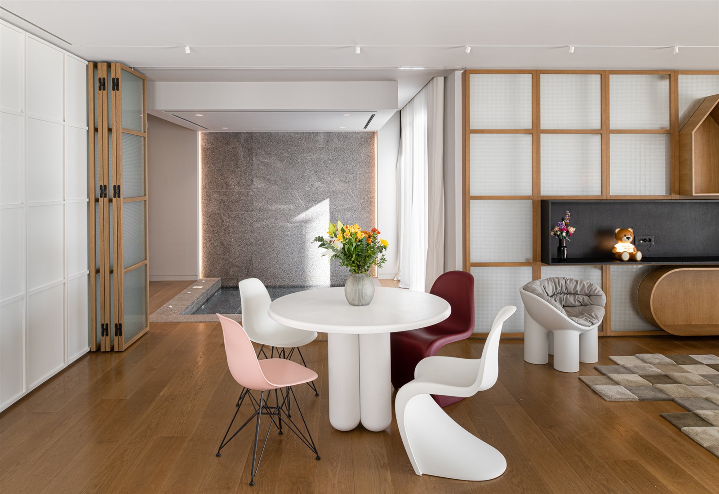
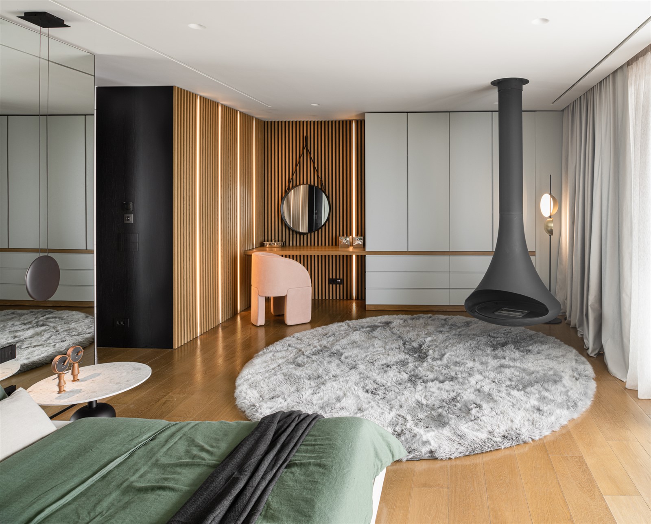
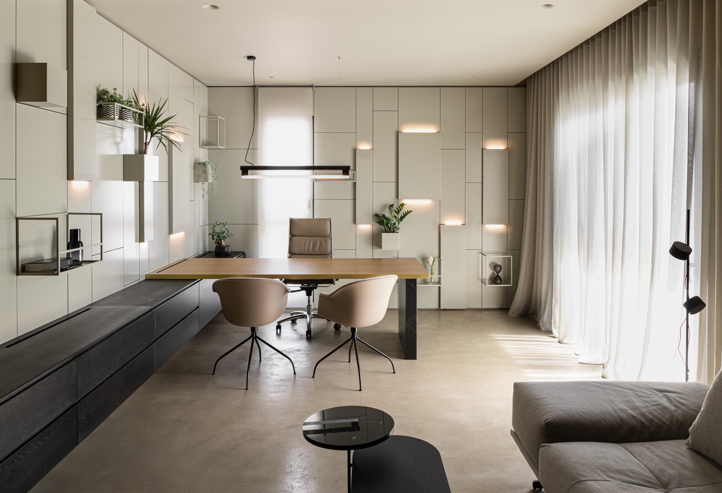
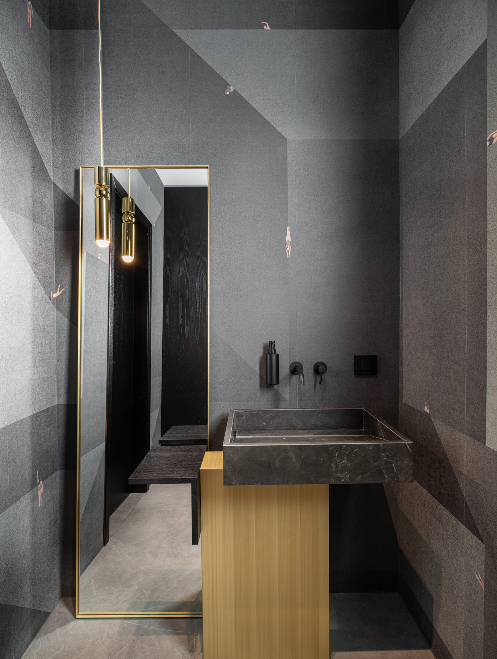
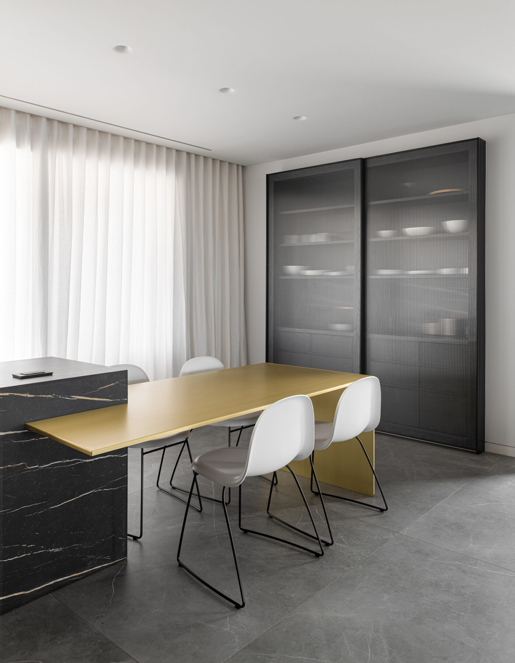
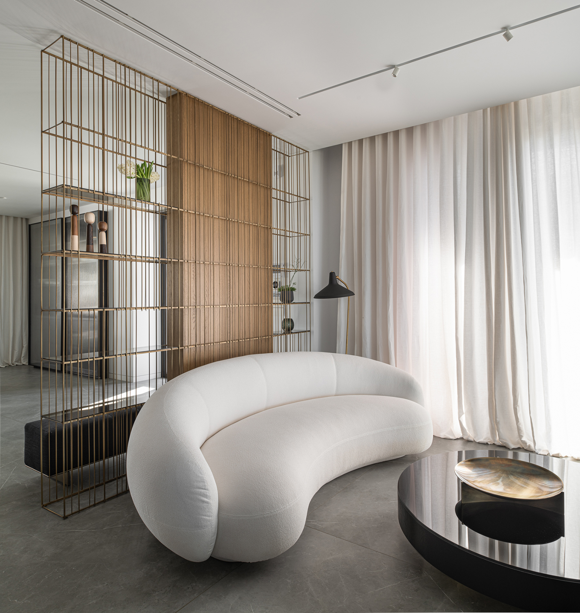
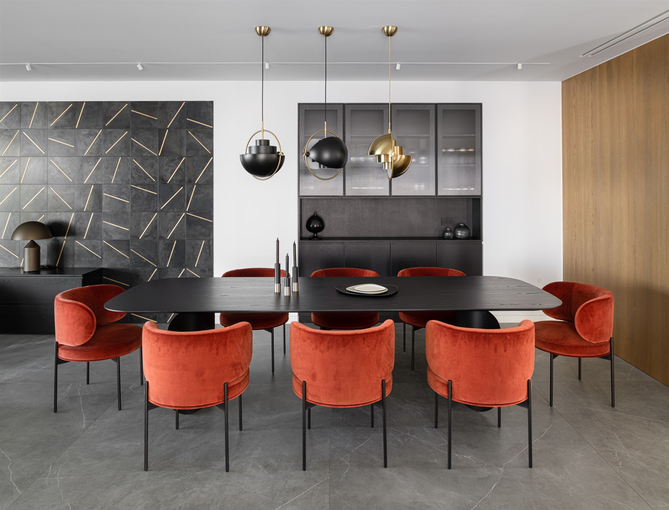
 Delivery Methods
Delivery Methods Secure Online Payments
Secure Online Payments 24 / 7 Services
24 / 7 Services Shiping in Greece and Worldwide
Shiping in Greece and Worldwide